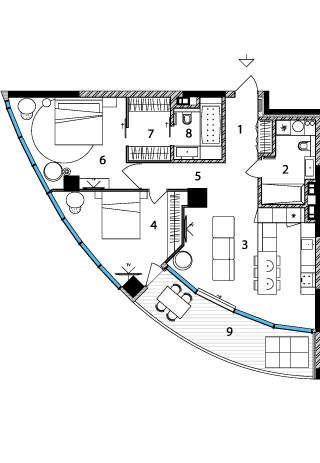Apartment layout type 2 D, floor 7, tower 2
Number
Name
Area, m²
2
Hall
4.00
3
Bathroom
6.60
4
Kitchen-living room
29.11
5
Bedroom
15.34
6
Hall
3.01
7
Bedroom
16.49
8
Dressing room
4.69
9
Bathroom
4.73
10
Terrace
7.11*
Total area of terrace 14.22m² × ratio 0.5 = 7.11m²
TOTAL AREA
91.08
FLOOR
7
TOWER
2
Online viewing appointment
Leave a request, and our manager will contact you to confirm the meeting time



